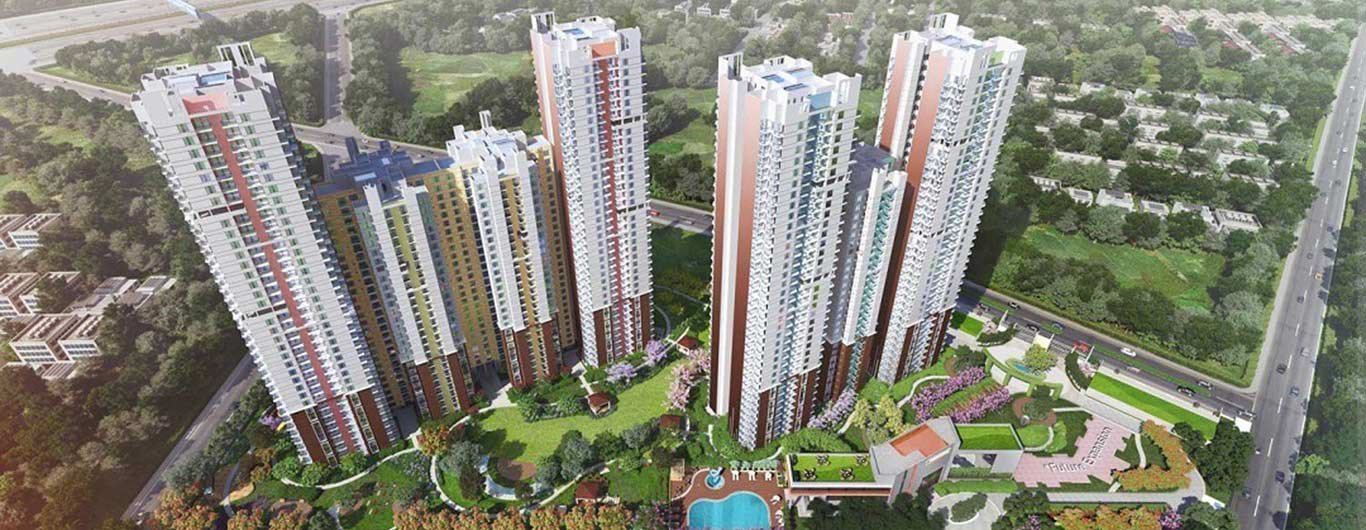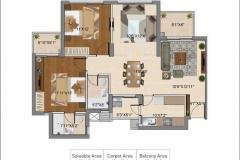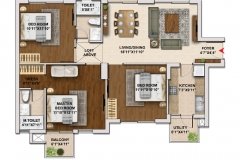Overview
One of Gurgaon’s new housing societies that is still under construction is Hero Homes, located in Sector 104. Hero Homes offers condos and villas for sale. This society will be equipped with the necessary amenities and facilities to meet the needs and specifications of homebuyers. Hero Homes, brought to you by Hero Realty, will be available for occupancy in December 2024.
This housing society provides a variety of property alternatives available at different price points, making it one of the best places to call home—and all within your means.
Because we are an RERA-registered society, the state RERA portal also has information about the project’s specifics and other crucial elements. This project’s RERA registration number is RC/REP/HARERA/GGM/2018/24.
One of the well-known real estate companies in Gurgaon is Hero Realty.So far, the builder has completed 5 projects. There are three projects coming up.
Here is all the information you require regarding the essential characteristics of this housing society, as well as Hero Homes’ price list, photos, floor plans, payment options, method for downloading brochures, and other fascinating details regarding your future residence:
Features
Hero Homes Key Features
- 18.5 Acres Residential Complex
- 25000 sq. feet club house
- Intelligent Traffic Flow
- Climate Responsive Master Plan
- Community Living
- Vastu Compliance
- Theme Gardens
- Gold Rating
- 5 Acres central green
- ISO Certified
Amenities
- Squash Court
- Swimming Pool and Toddler’s Pool
- Cricket Pitch
- Table Tennis
- Multi-indoor Games Facilities
- Multiple Kids Play Areas
- Yoga Centre
- Gym
- Spa and Jacuzzi
- Tennis Court & Basketball Court
- Skating Rink
- Terrace Area for Events
- Shopping Centre adjacent to the Clubhouse
- Board Games
- Billiards and Pool
- Mini Theater
- Open Roof Garden
- Elaborate Terrace Garden
Location Map
Floor Plan
Price
Price on request. Click here to Contact.











