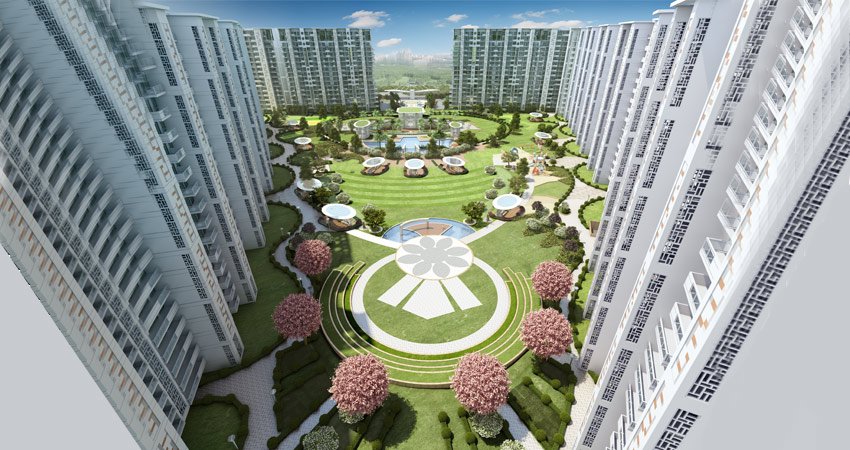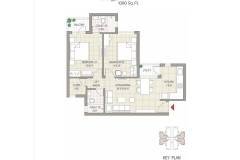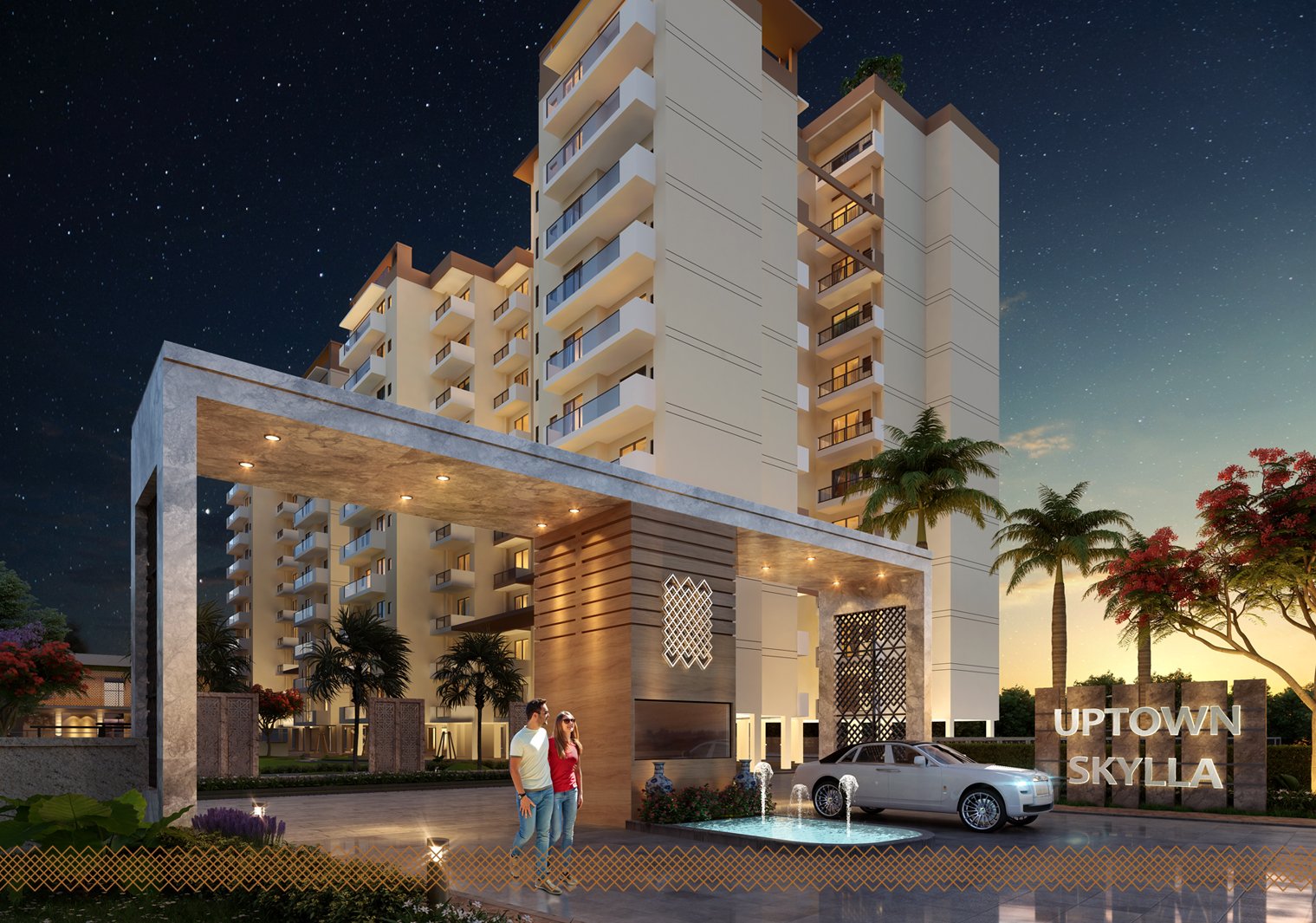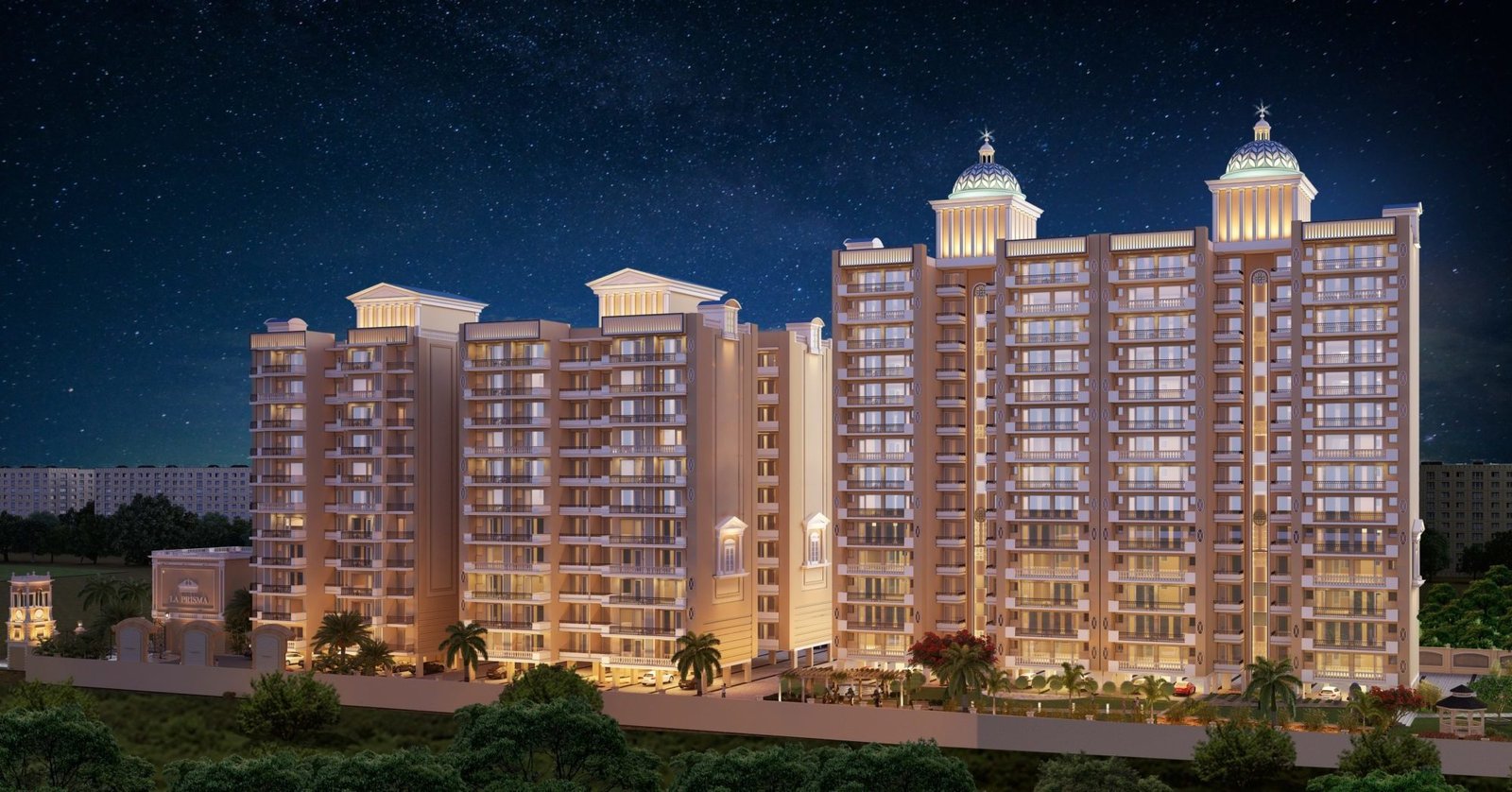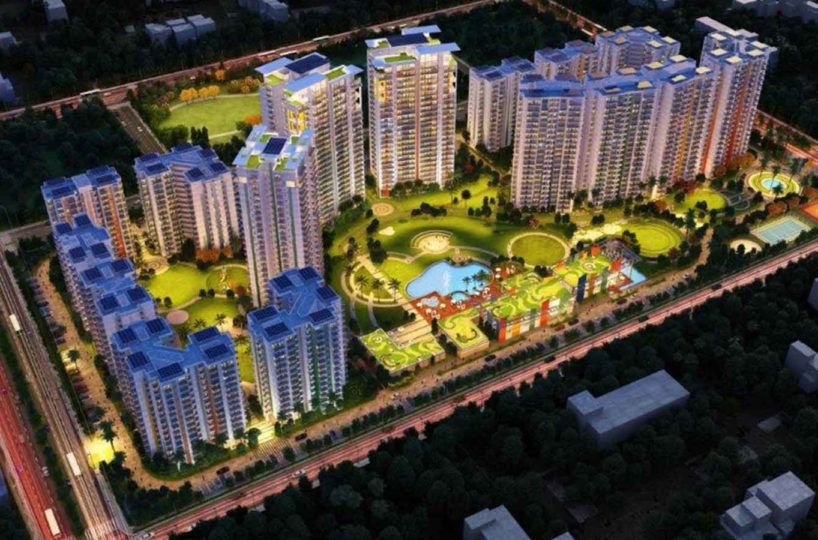Overview
Like a jewel washed ashore ‘Falcon View’ a multistorey freehold residential development stands tall and resplendent in the heart of the city. Falcon View spread over 28.5 acres of lush green majestic location at Sector 66-a Mohali combines all the urban essentials. Falcon View is an architectural landmark in the making, for the stylish and cosmopolitan lifestyle of the modern urban dweller. Marked by distinction in every aspect of development ideals, the forte lies in the mastery in creating residences of unimaginable prestige reserved for the exclusive few. Exemplifying supreme quality in designs and craftsmanship, the project is fused with status elevating elements unique in their own way. Surpassing benchmarks through impeccable architectural masterpieces, it’s an awesome inspiring project highly sought after. Where living is harmonised between the perfect resonance of utmost luxury and unprecedented serenity, everything is made in the best of your ownership. COME HOME TO RENEW, REVIVE, REJUVENATE AND RESTORE Our forte lies in creating marvels of perfection. Featuring fine detailing, distinguished finishes as well as fixtures and fittings with the designer finesse, be it your living room, kitchens and bathrooms will keep you mesmerized day and night. This is true luxury living like no other. Come home to a living that truly defines you and the lifestyle that you embrace. You will find everything from designs to fittings complementing your discerning taste and accommodating your cosmopolitan lifestyle. The lush green landscaped gardens are all set to heighten the level of relaxation. Be with your family or friends catch the cool breeze filled with fragrance of the most adorable colors of flora around. Spend your evenings in the embrace of nature and be taken over with its arresting beauty.
Features
- Easy reachability and epicenter of jobs with the upcoming Mohali IT city & International Airport.
- High speed lifts and well lit common areas.
- Wi-Fi enabled zone and Power Backup.
- Round the clock CCTV and fire fighting system. Good Safety in other words.
- Surface as well as basement parking.
- Highway facing showrooms, picturesque designs.
- Open to sky fine dining serving flavors from across the country, in food courts area.
- Wide stairways and service balconies with each unit.
- Directional signages on each floor.
- Unique architecture with an earthquake resistant building.
- Futuristic design with maximum functionality and all mega brands under one roof.
- Guildford Square Zirakpur have 325 feet wide front, and situated on PR7 Airport road which itself is 200 feet wide. Maximum parking space and no hassle.
- Speedy possession and occupancy, with construction being in full swing,
- Ideal platform for any business to flourish and an opportunity for investors.
- Lucrative location with a mere 10 minutes drives to both International airport and Chandigarh, and 5 minutes drive to Aerocity Mohali.
Site Layout
![]()
![]()




