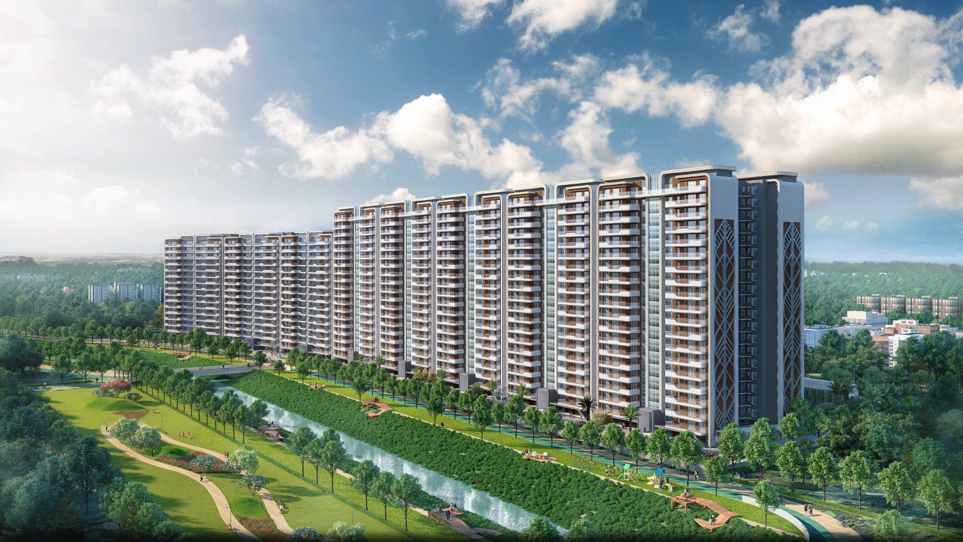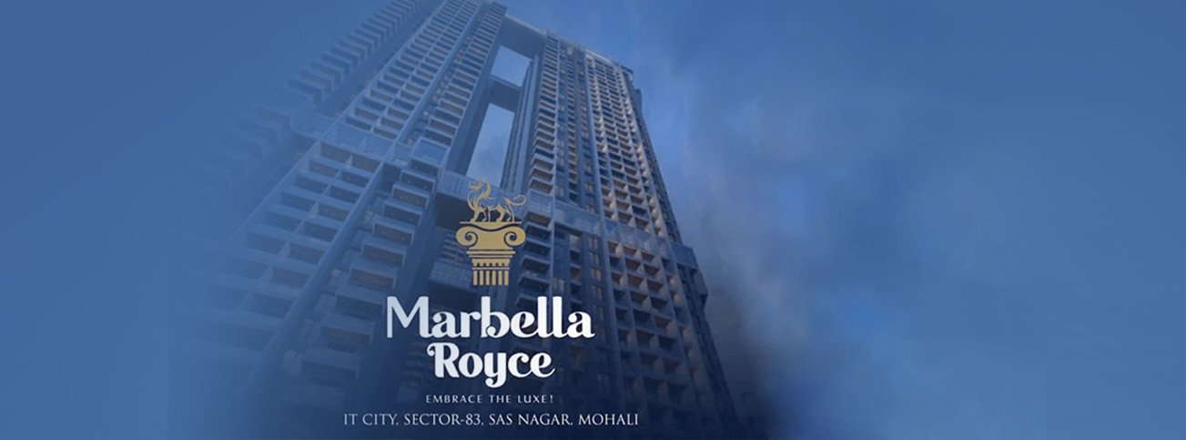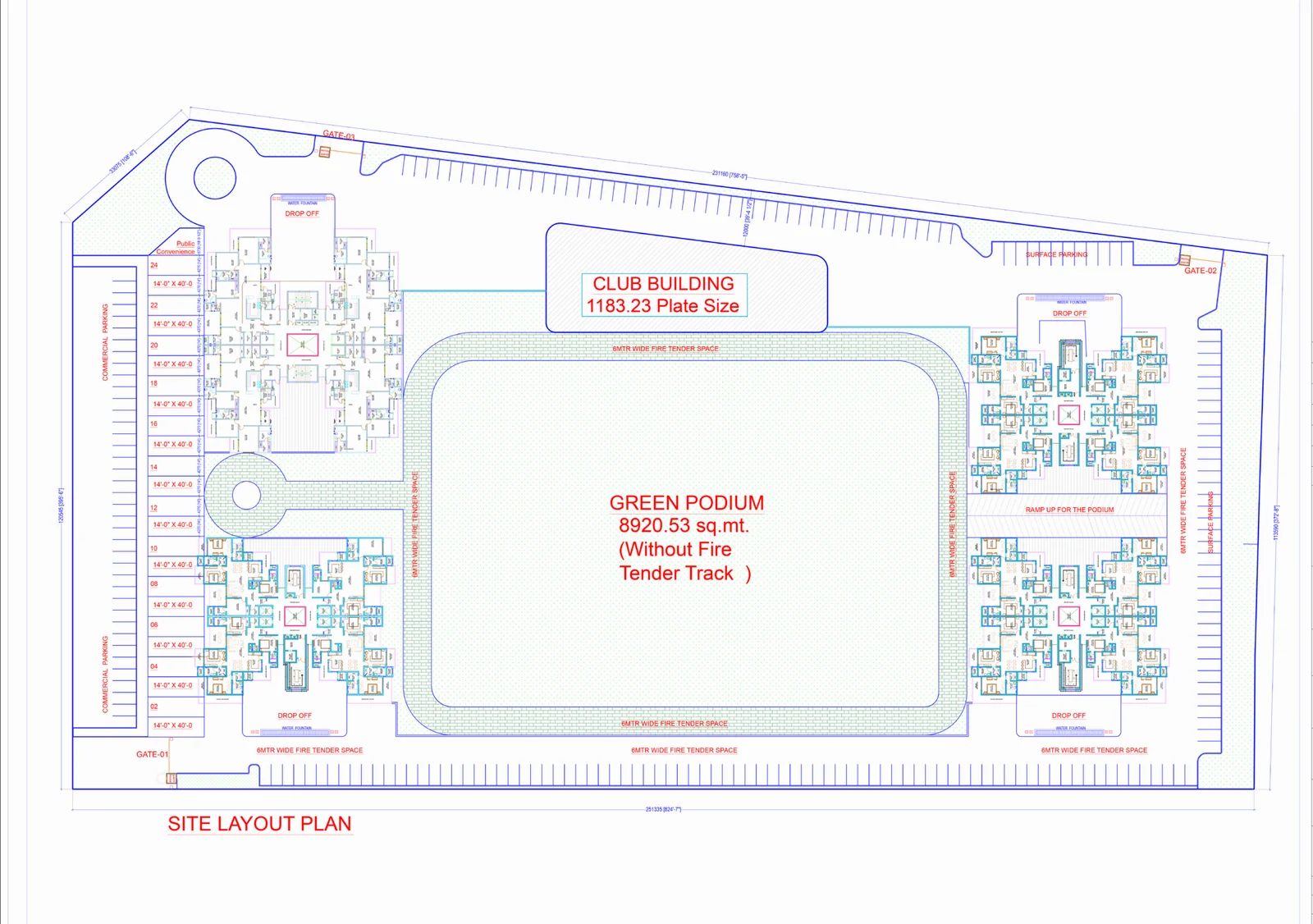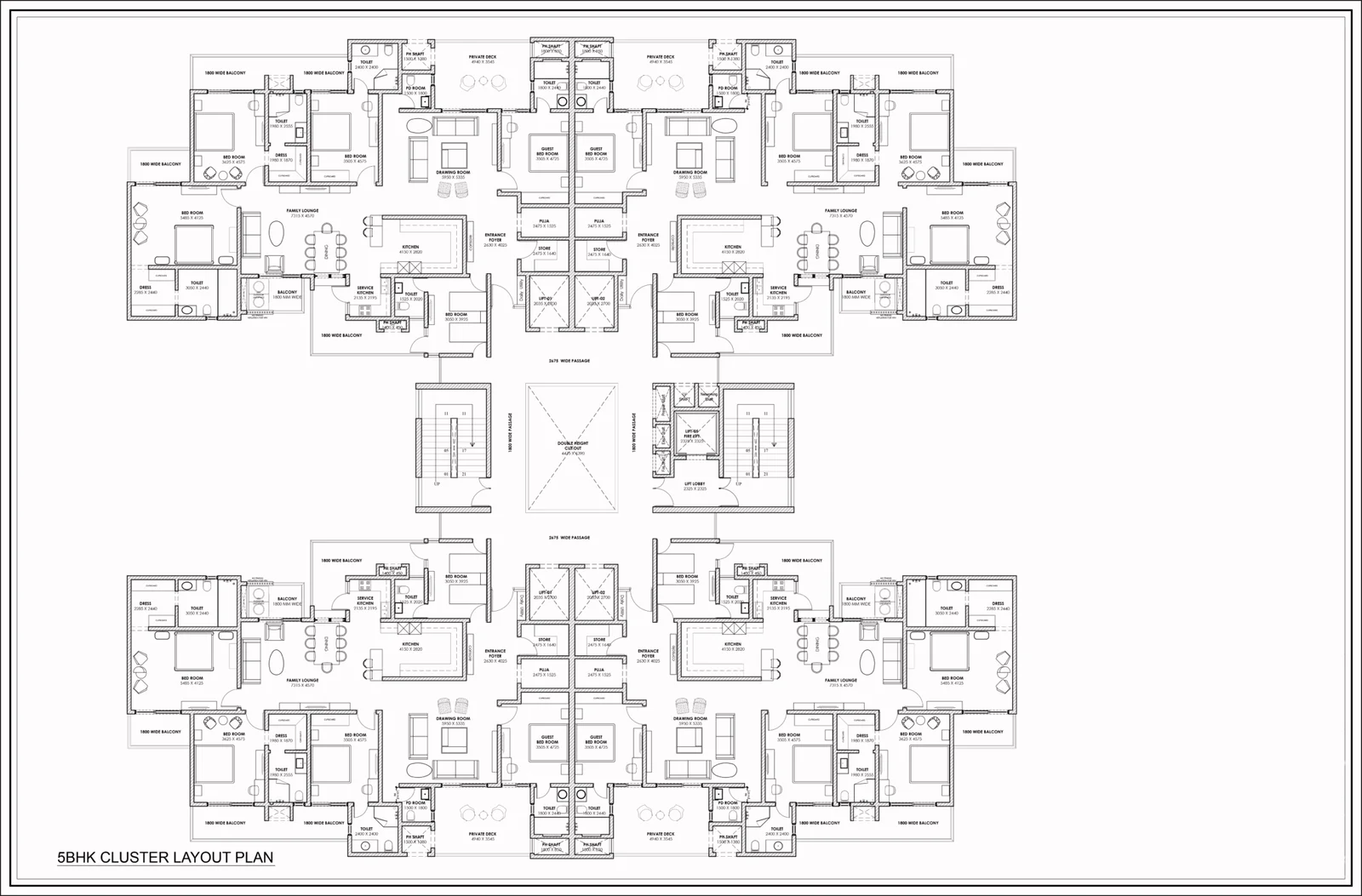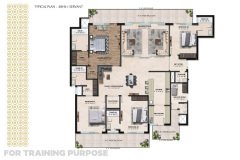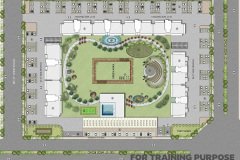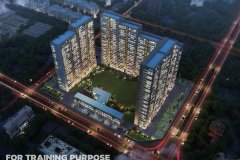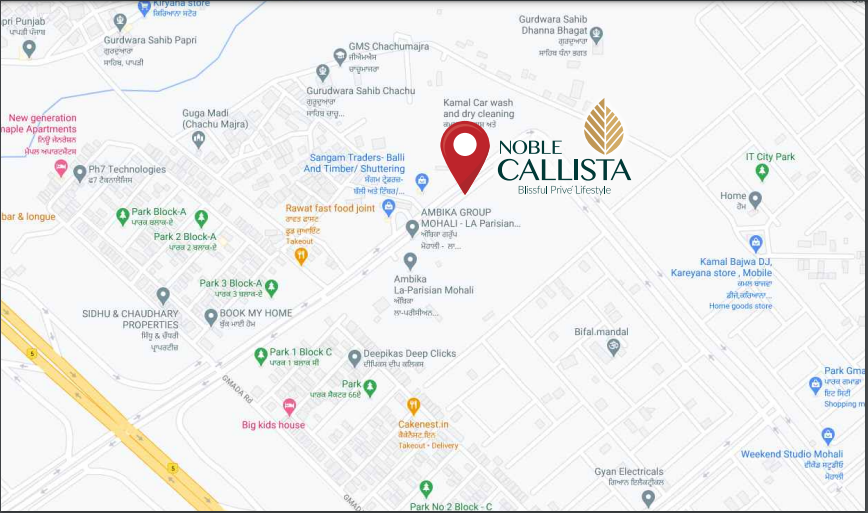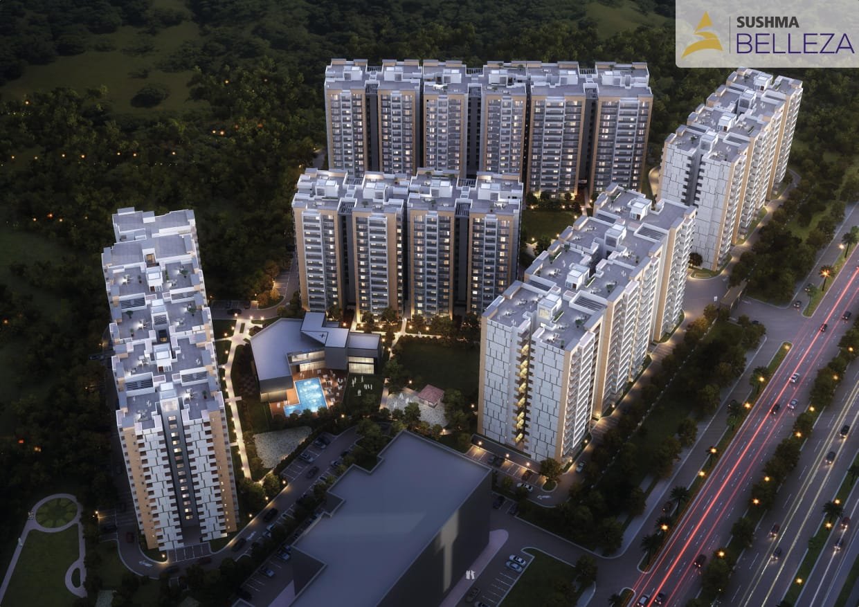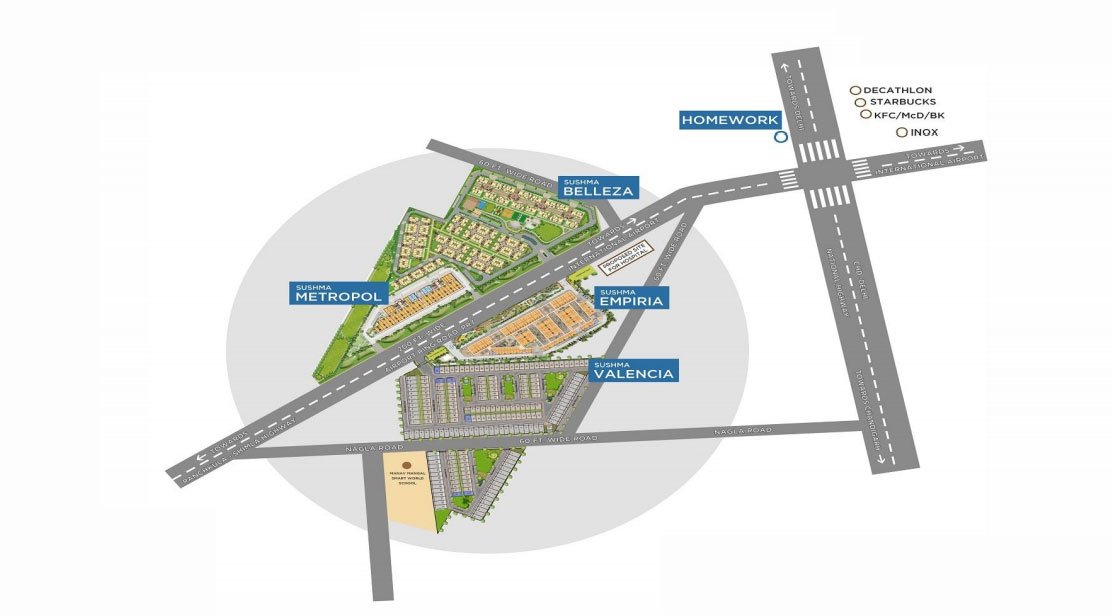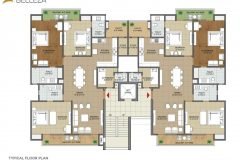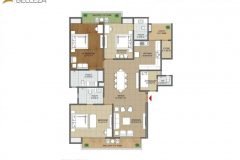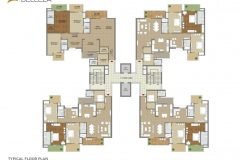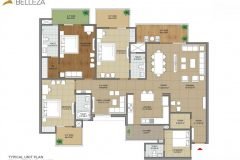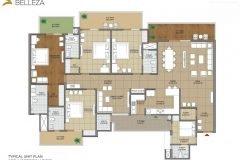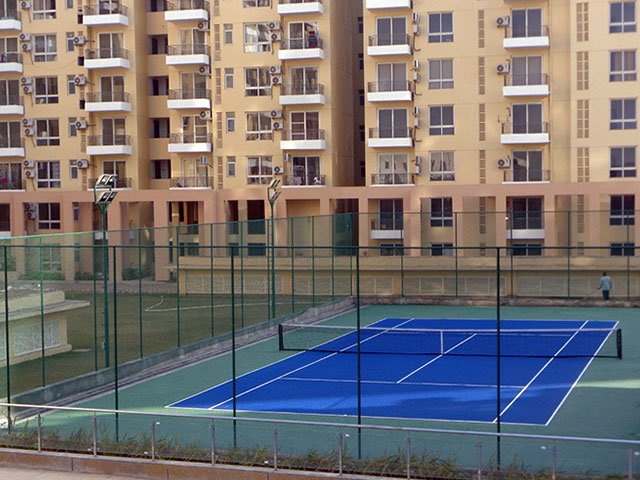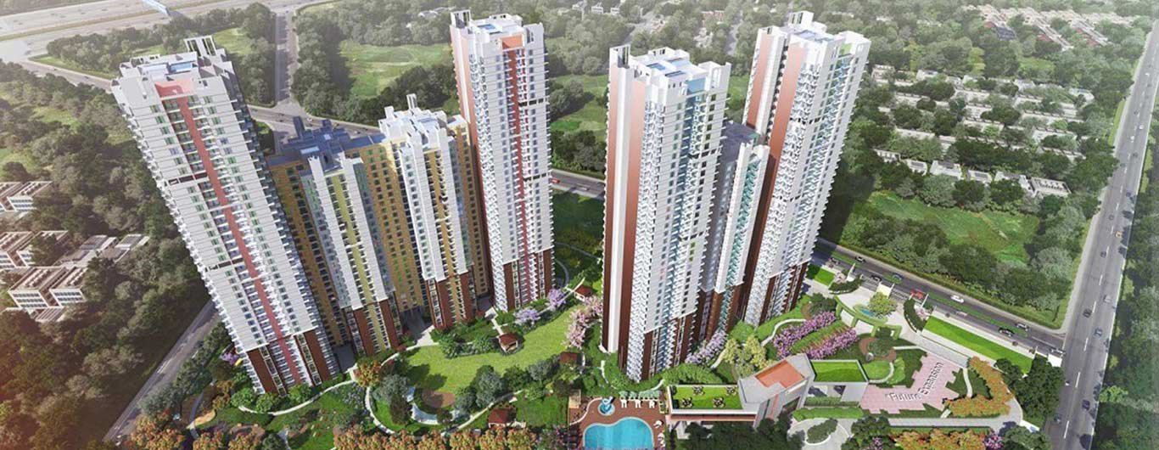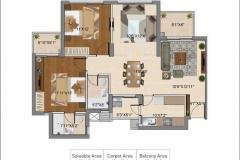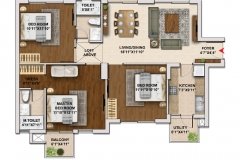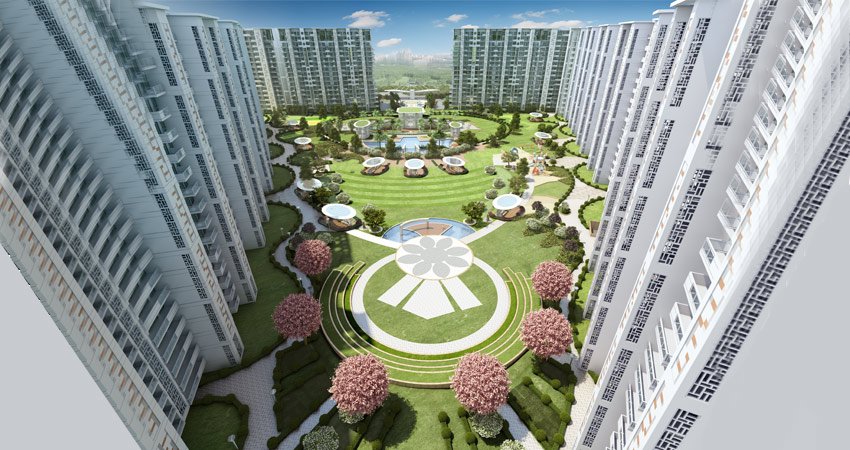Overview
The Medallion Aurum is a residential project in Sector 67 on airport road, very thoughtfully crafted with all the major amenities that one would aspire to have. As a gated society, which is fast emerging as a beautiful township on the Airport Road, with 24X7 security & surveillance, pollution-free environment and excellent connectivity, it naturally has become the most preferred location of Tricity, especially for those who wish to have their family home in a peaceful, safe & healthy environment.
Features
- Jogging Trail
- Sitting Plazas
- Senior Citizen Courts
- Butterfly Garden
- Fragrance Garden
- Outdoor Gym
- Kids Playing Areas
- Open Air Amphitheatre
- Community Gathering Areas with Festival Courts
- Yoga Lawn with Wooden Decks
- Club Lawn with Cabana
- Water Feature with Wooden Decks & Sittings
- Dense Planting Zones
- Tower Drop-off Plazas
- Experience Walk
- Water Bodies with Signage Walls
- Entrance & Exit Plazas with Canopies Above
- Double Height Open to Sky Courtyards in Basements
- Weatherproof Semi-Covered Play Courts & Kids Areas
Site Map


Floor Plan




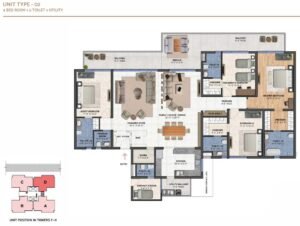



Price




