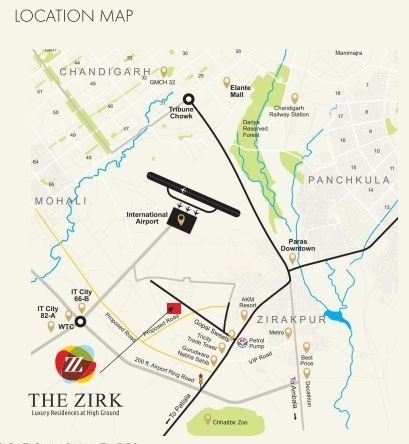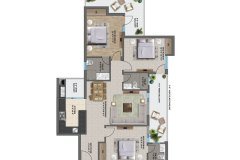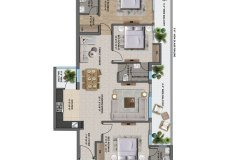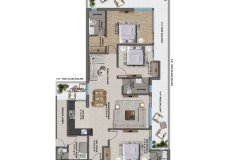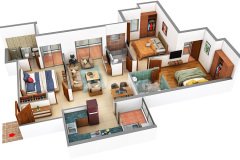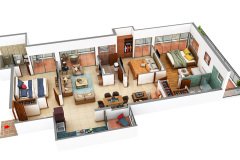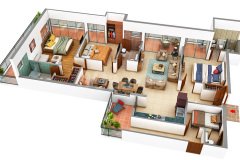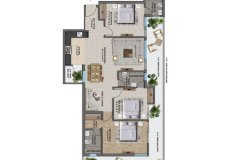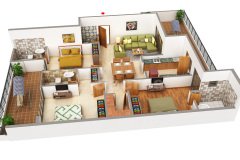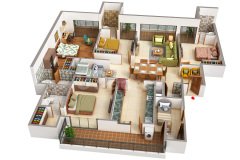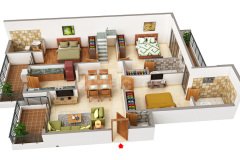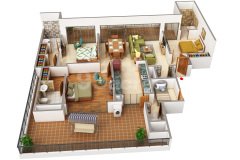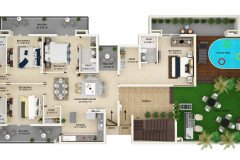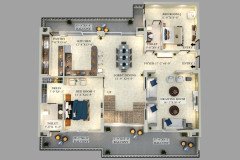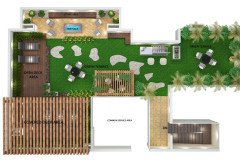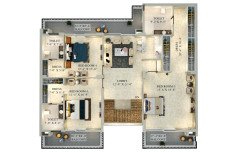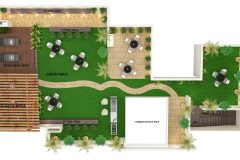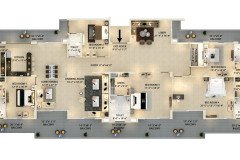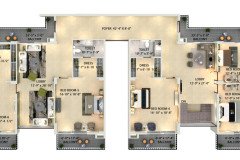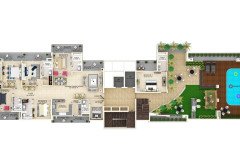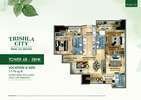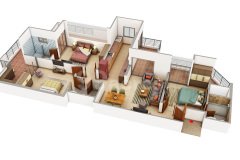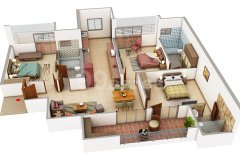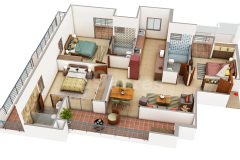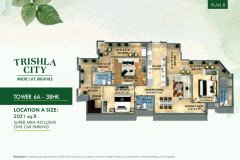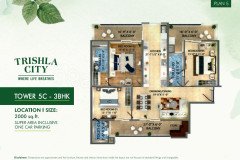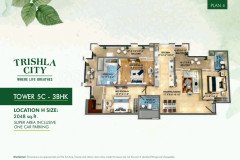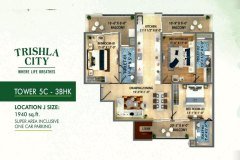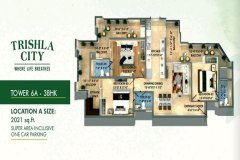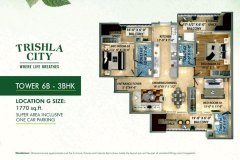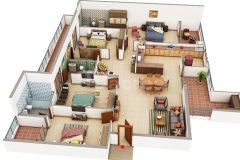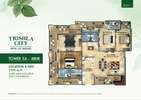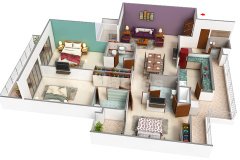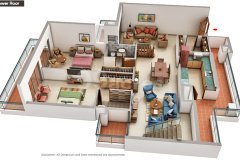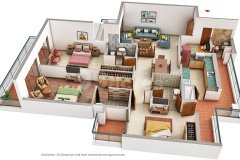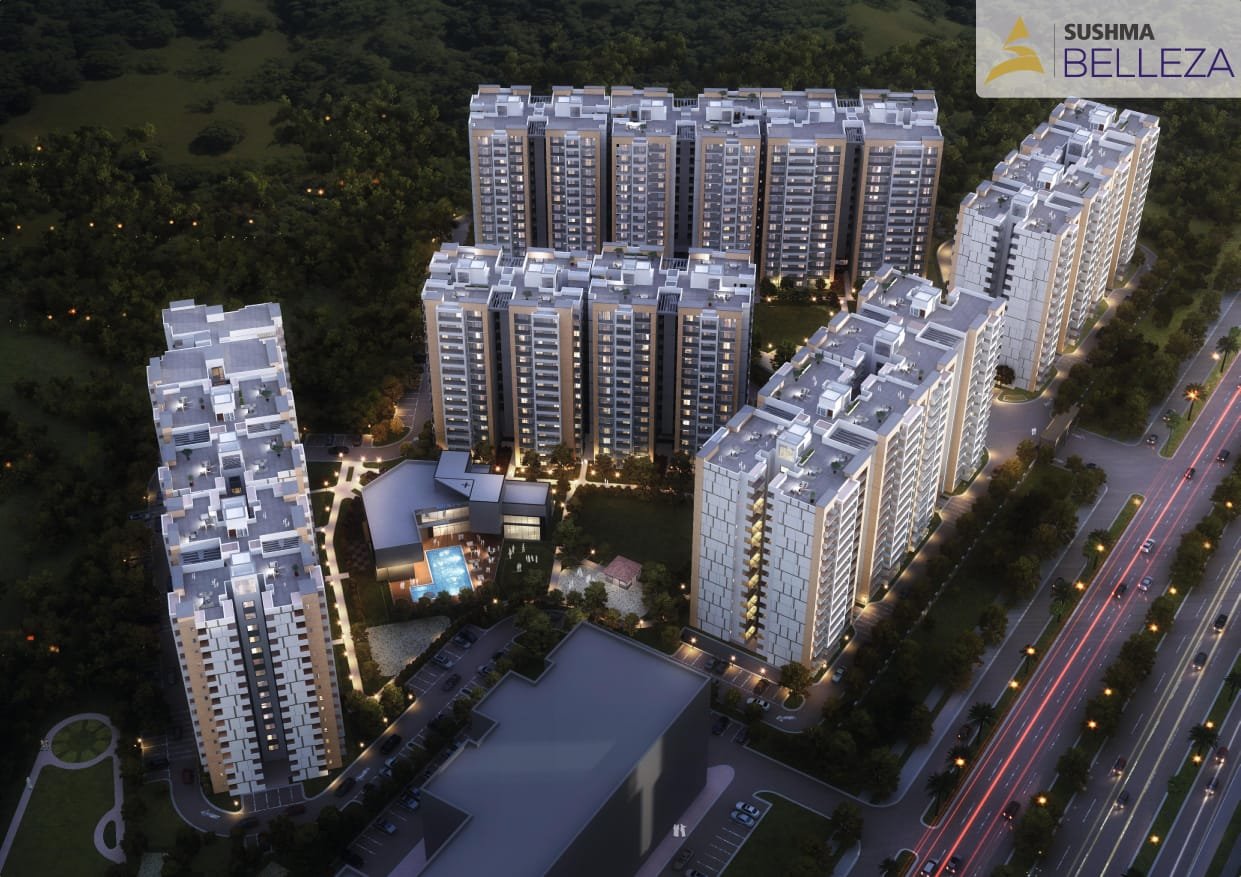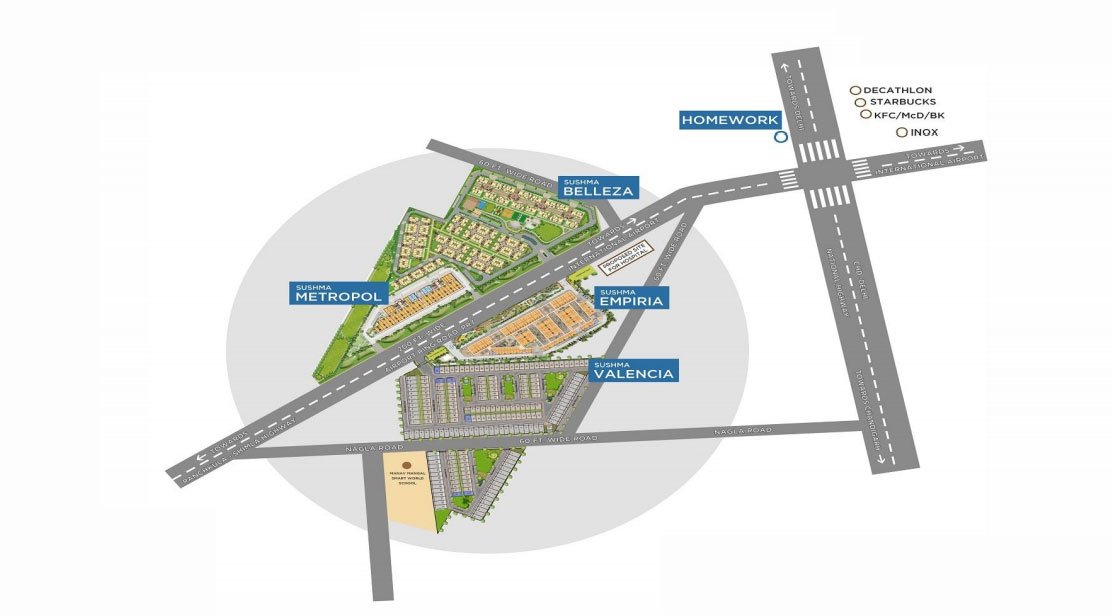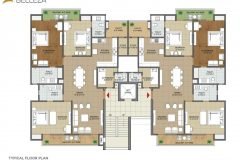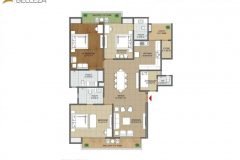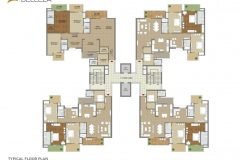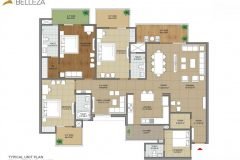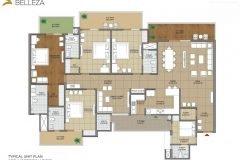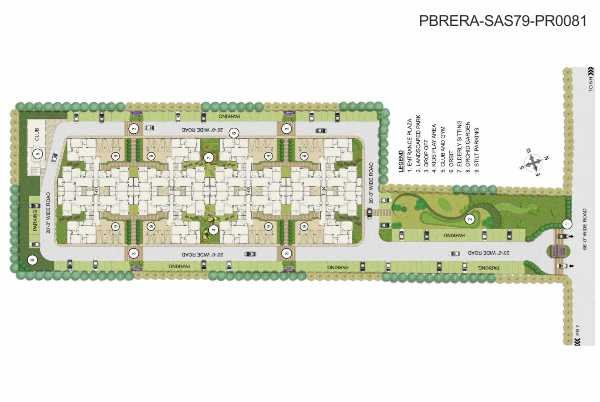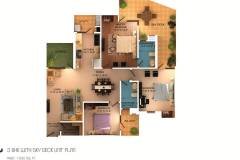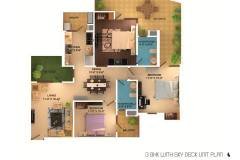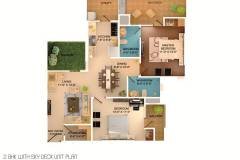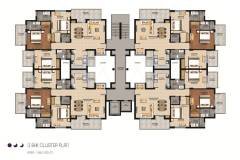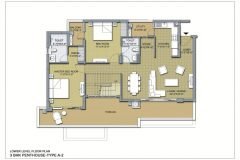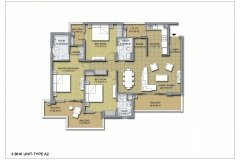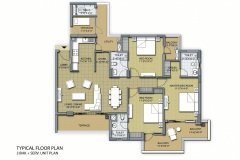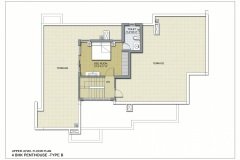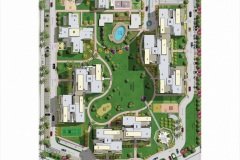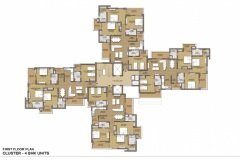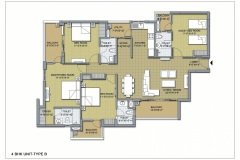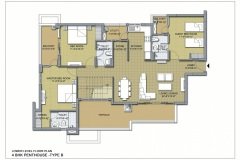Overview
One of Chandigarh’s prospective housing societies that is still under construction is Hermitage Centralis in Zirakpur. Hermitage Centralis has flats for sale. The amenities and facilities needed to satisfy homebuyers’ demands and requirements will be provided in this society. Hermitage Centralis, brought to you by Hermitage Infra Developers, is anticipated to be in possession in November 2023.
The state RERA portal also provides details about the project’s characteristics and other important components because our society is an RERA-registered organization. This project’s RERA registration number is PBRERA-SAS79-PR0408.
Here is all the information you require regarding the essential characteristics of this housing society, as well as Hermitage Centralis’s price list, photos, floor plans, payment options, method for downloading brochures, and other fascinating details regarding your future residence:
Features
- The project is spread over an area of 8.75 acres.
- There are around 452 units on offer.
- Hermitage Centralis Zirakpur housing society has 36 towers with 14 floors.
- Hermitage Centralis Chandigarh has some great amenities to offer such as Bowling Alley, Bus Shelter and Swimming Pool.
- Ashirwad Hospital is a popular landmark in Zirakpur.
Amenities
- 24*7 Ambulance Facility
- 24*7 Power Backup
- 24×7 Security
- 24X7 Water Supply
- 3 Tier Security
- Amphitheatre
- Banquet Hall
- Basketball Court
- Billiards
- Car Parking
- CCTV Camera Security
- Children’s Play Area
- Club House
- Creche/Day care
- Cricket Pitch
- Earthquake Resistant
- Fire Fighting System
- Gated Community
- Gazebo
- Grand Entrance lobby
- Grocery Shop
- Gymnasium
- Indoor Games
- InterCom
- Internal Street Lights
- Jogging Cycling Track
- Landscape Garden
- Lift
- Lush Green Landscaped Parks
- Open Air Theatre
- Park
- Paved Compound
- Piped Gas
- Rain Water Harvesting
- Restaurant
- Senior Citizen Sitout
- Sewage Treatment Plant
- Skating Rink
- Solar Panel Lighting
- Stilt Ground Basement Parking
- Sun Deck
- Swimming Pool
- Toddler Pool
- Toilet for drivers
- Vastu Compliant
- Wi-Fi Connectivity
- Yoga/Meditation Area
Location Map














