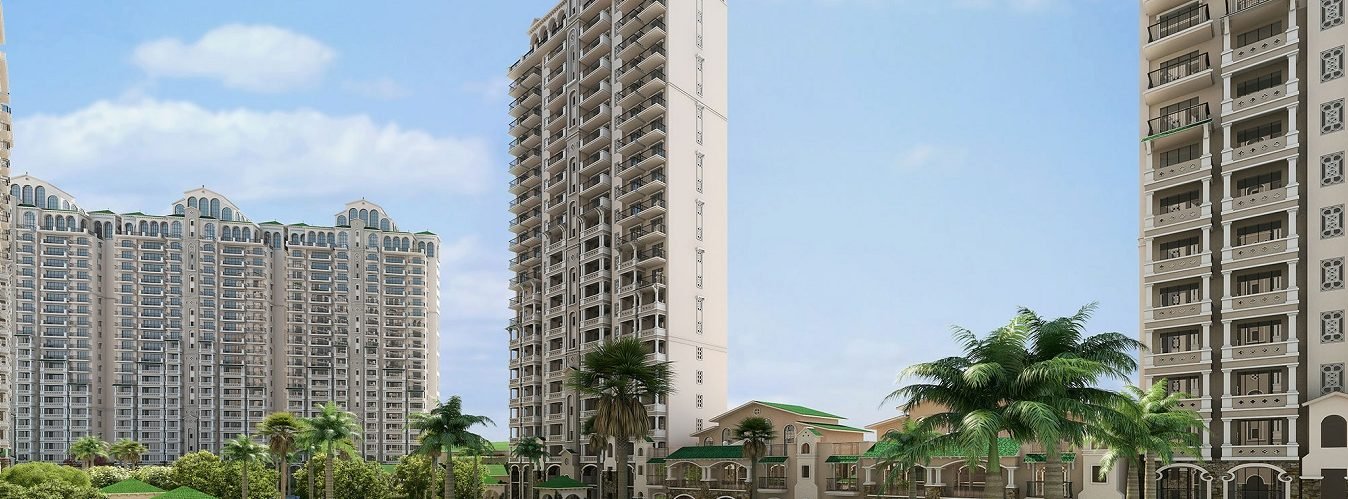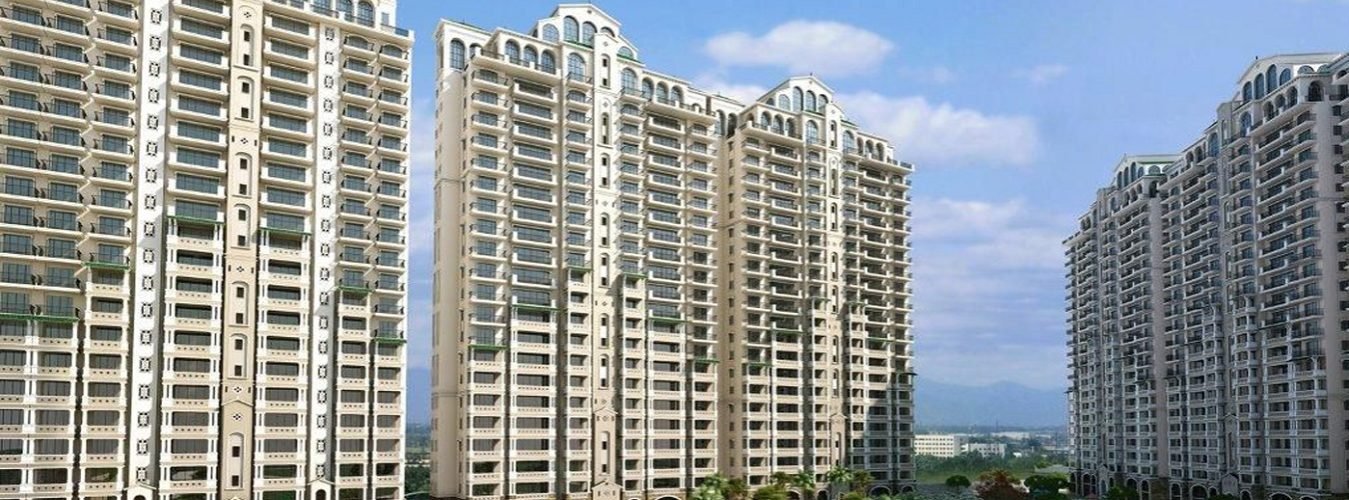Overview
We have come a long way since, setting new standards in the real estate space with each project being better than the one last delivered while growing exponentially both in quality and profitability. The company witnessed a phenomenal growth with nearly 2.5 million square meter of residential space already delivered and 1.9 million square meter underway, nearly 25000+ satisfied customers, 3500 dedicated workforce, extraordinary in-house construction, security, facility and maintenance teams and unmatched brand equity. ATS aspires to expand its footprints in different geographies across the country.
ATS homes are known for the soul their developments have, green surroundings, modern architecture, world-class amenities and a host of convenient facilities. With a focused approach through unprecedented professionalism and transparency, the company continues to achieve new milestones and celebrate the trust of customers who have bought homes with us in the last two decades. This trust arises when customers experience first-hand that their interests will always be the highest priority for ATS.
Features
- Offering 3|4|5 BHK Luxury Apartments
- Located in Sector 121, Mohali
- 0 Kms from Chandigarh
- Investment Starting at Rs. 96 Lacs Onwards*
- 500 Sq. yds Luxury Villas
- Families Already Moved in
- 5000 & 7000 Sq.ft Penthouses
Amenities
FLOORING:
Marble/premium vitrified tiles flooring in living, dining & lobby; wooden/premium vitrified tiles flooring in bedrooms: vitrified tilesin kitchen: utility, servant room and toilets in ceramic tiles. Staircase & landings to be provided in marble/kota, terrazzo flooring.Balconies will be in anti-skid ceramic flooring.
DADO:
Designer ceramic tiles of required height in Toilets & 600mm height above Kitchen Counter Slab in appropriate Colour & Paint.
EXTERIOR:
Appropriate finish of Texture Paint of exterior grade.
KITCHEN:
All Kitchen Counters in pre-polished Granite/premium marble Stone, electrical points for Kitchen Chimney & Hob. Stainless Steel Sink, premium CP Fittings. Kitchen will be provided with Modular Cabinets of appropriate finish.
DOORS & WINDOWS:
Main entrance door as engineered door with Polished Wood Veneer and Solid Wood/Timber Frame. All internal doors are flush/skin doors-polished enamel painted; stainless steel/brass finished hardware fittings for main door & aluminium power coated hardware fitting and locks of branded make. Door frames and window panels of seasoned hardwood/aluminium /UPVC sections.
PLUMBING:
All hardware in power coated aluminium. Size and section as per design of the architect. As per standard practice, all internal plumbing in GI/CPVC/Composite
TOILET:
Premium sanitary fixtures of Hindware/RAK or equivalent. All Chrome Plated fittings to be of Grohe or equivalent.
ELECTRICAL:
All electrical wiring in concealed conduits; provision for adequate light & power points. Telephone & T.V. outlets in Drawing, Dining and all bedroom; molded modular plastic switches & protective MCB’s.
LIFT:
Lifts to be provided for access to all floors.
GENERATORS:
Generator to be provided for 100 % backup of Emergency & Safety facilities, Lifts & Common areas.
WATER TANKS:
Underground water tank with pump house and tube wells for uninterrupted supply of water. Dual plumbing provision for all toilets.
LIFT:
Lifts to be provided for access to all the floor. Finishing as per fire norms requirement.
CLUBHOUSE &SPORTS FACILITIES:
Clubhouse with swimming pool to be provided with his/her change rooms, well equipped gym, indoor & oudivoor games’ areas,multi-purpose hall, utility shops, caf?, basketball, tennis court, table tennis room, billiards room, cricket pitch and jogging track
SECURITY & FTTH:
Provision for Optical fiber network; Video surveillance system, Perimeter Security and Entrance lobby Security with CCTV cameras; Fire prevention, suppression, Detection & alarm system as per fire norms.
ENVIRONMENTFRIENDLY:
As per MoEF requirements.
STRUCTURE:
Earthquake resistance RCC framed structure as per applicable seismic Zone.
Floor Plan
Location Map
Location & Connectivity
- ISBT Mohali – 0.5 Km
- VR Punjab Mall – 1.5 Km
- Max Hospital – 2 Km
- Mohali Railway Station – 12 Km
- International Airport – 15 km
- Fortis Hospital – 5 Km
- PCA Stadium – 7 km
- Sec 17 – 12 km
Site Layout








